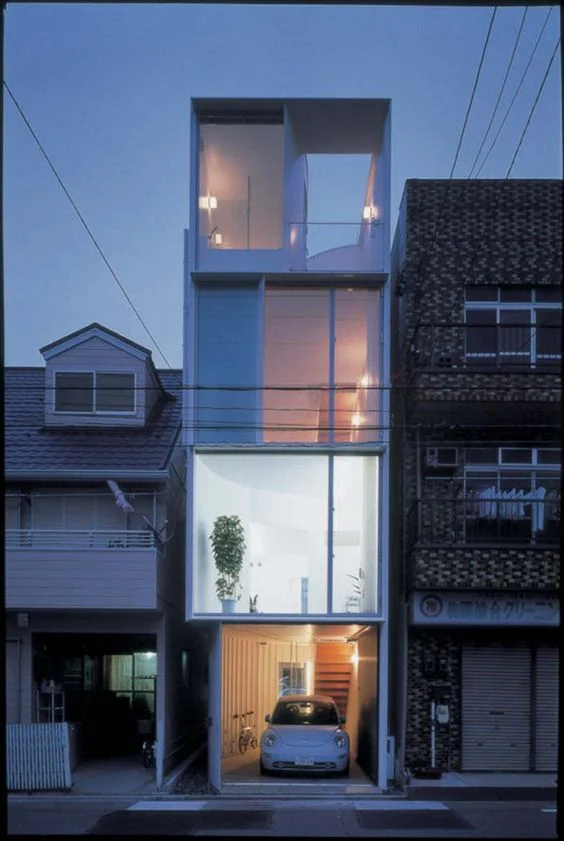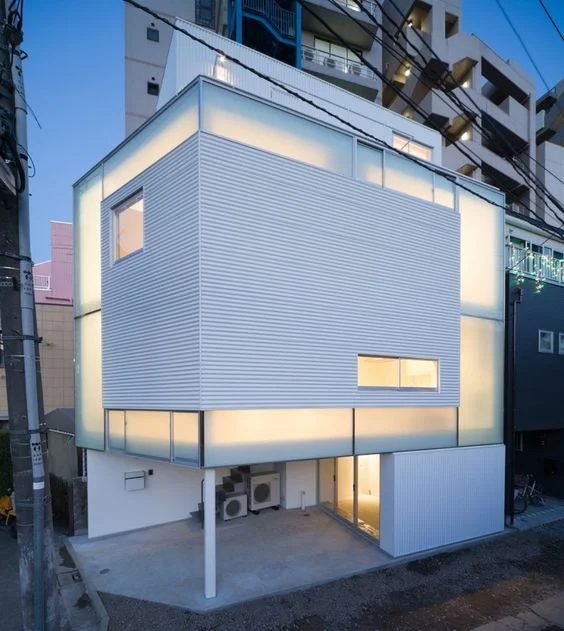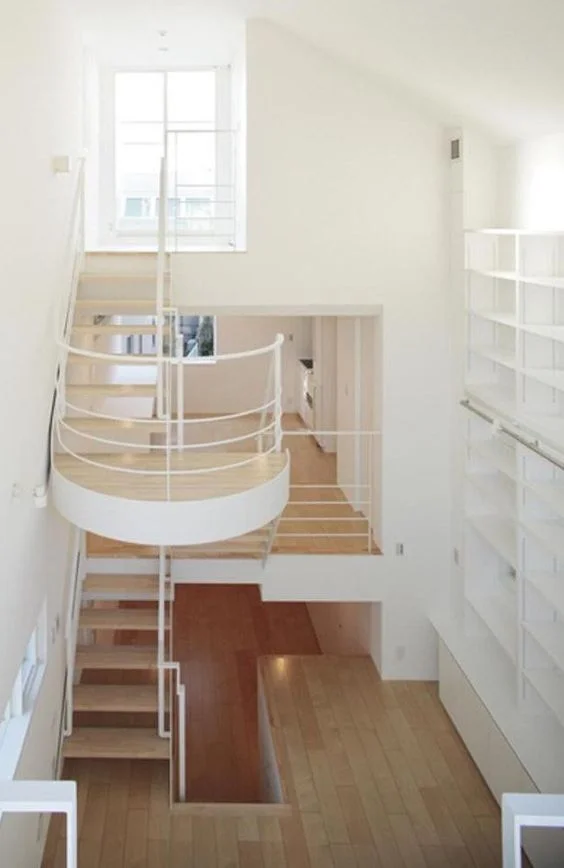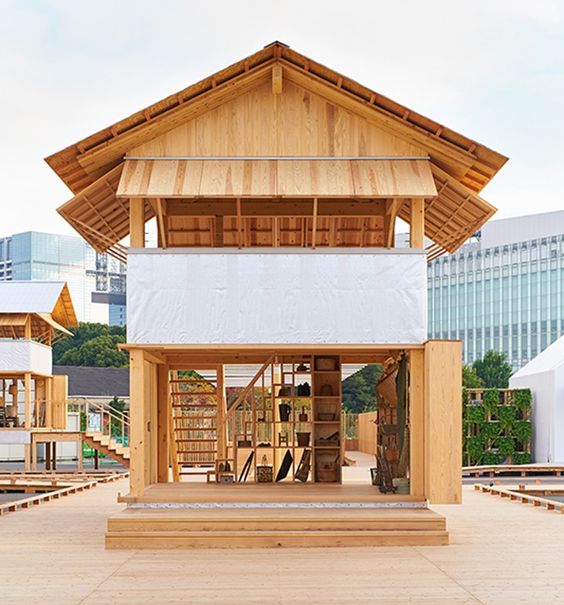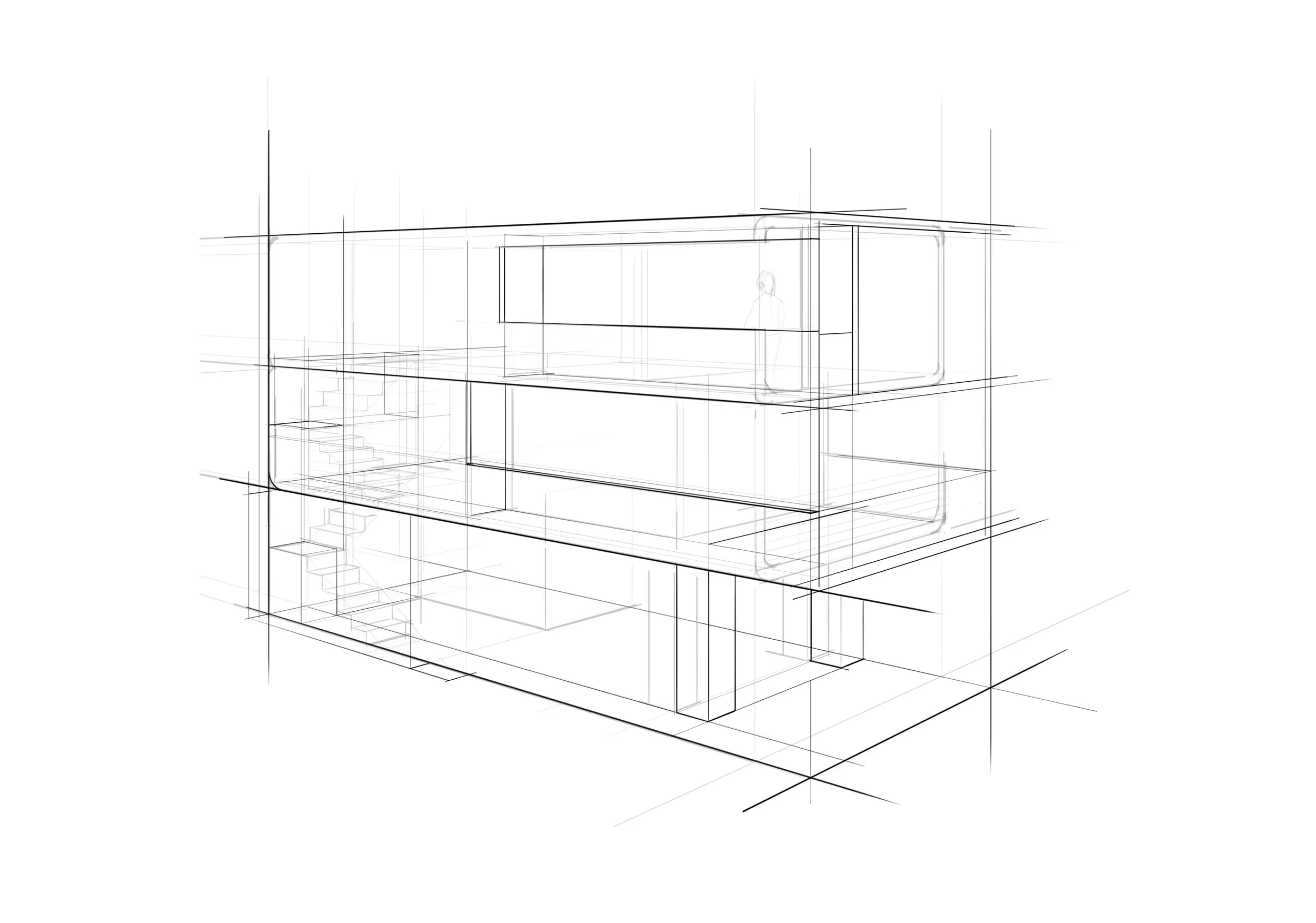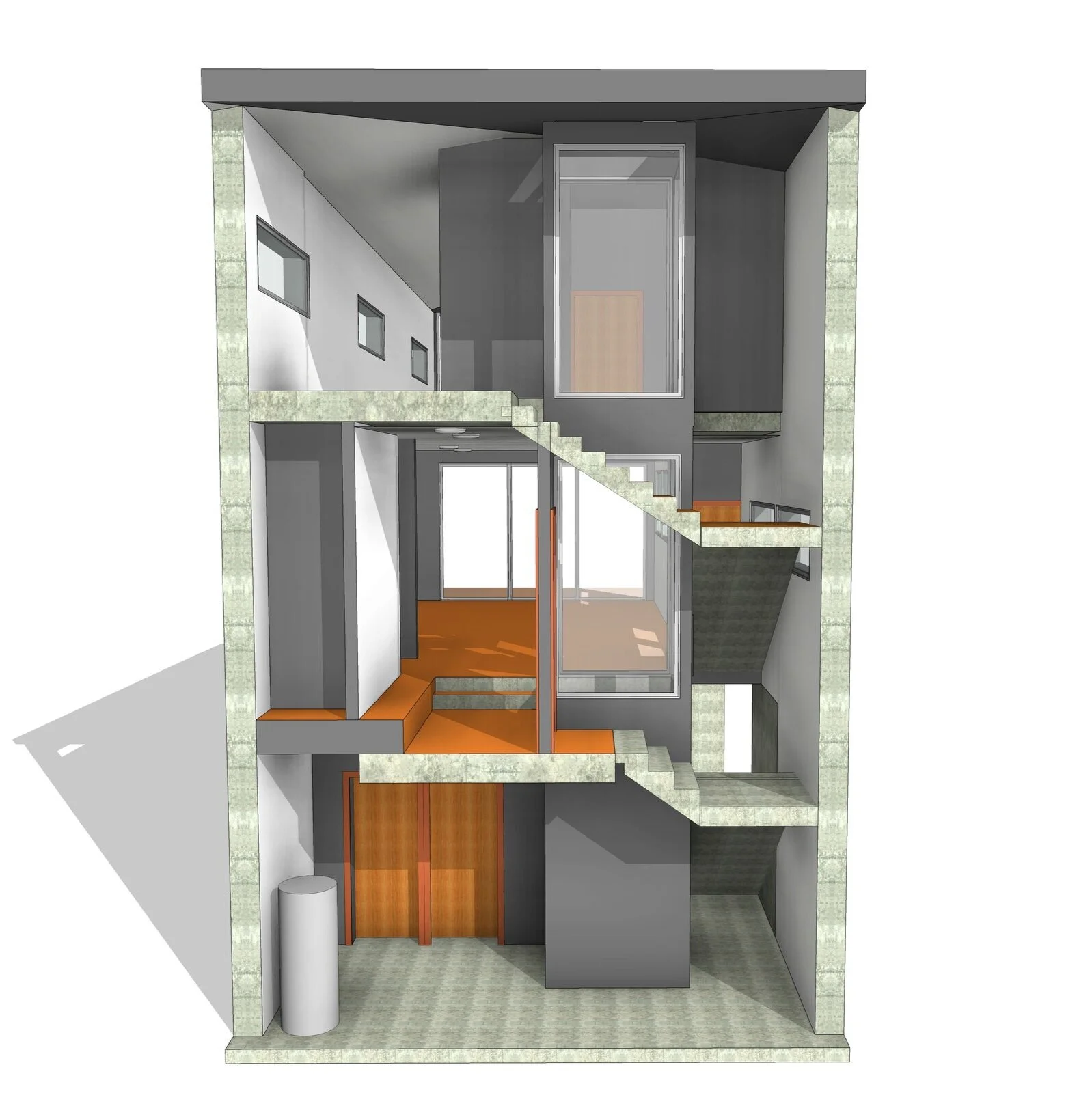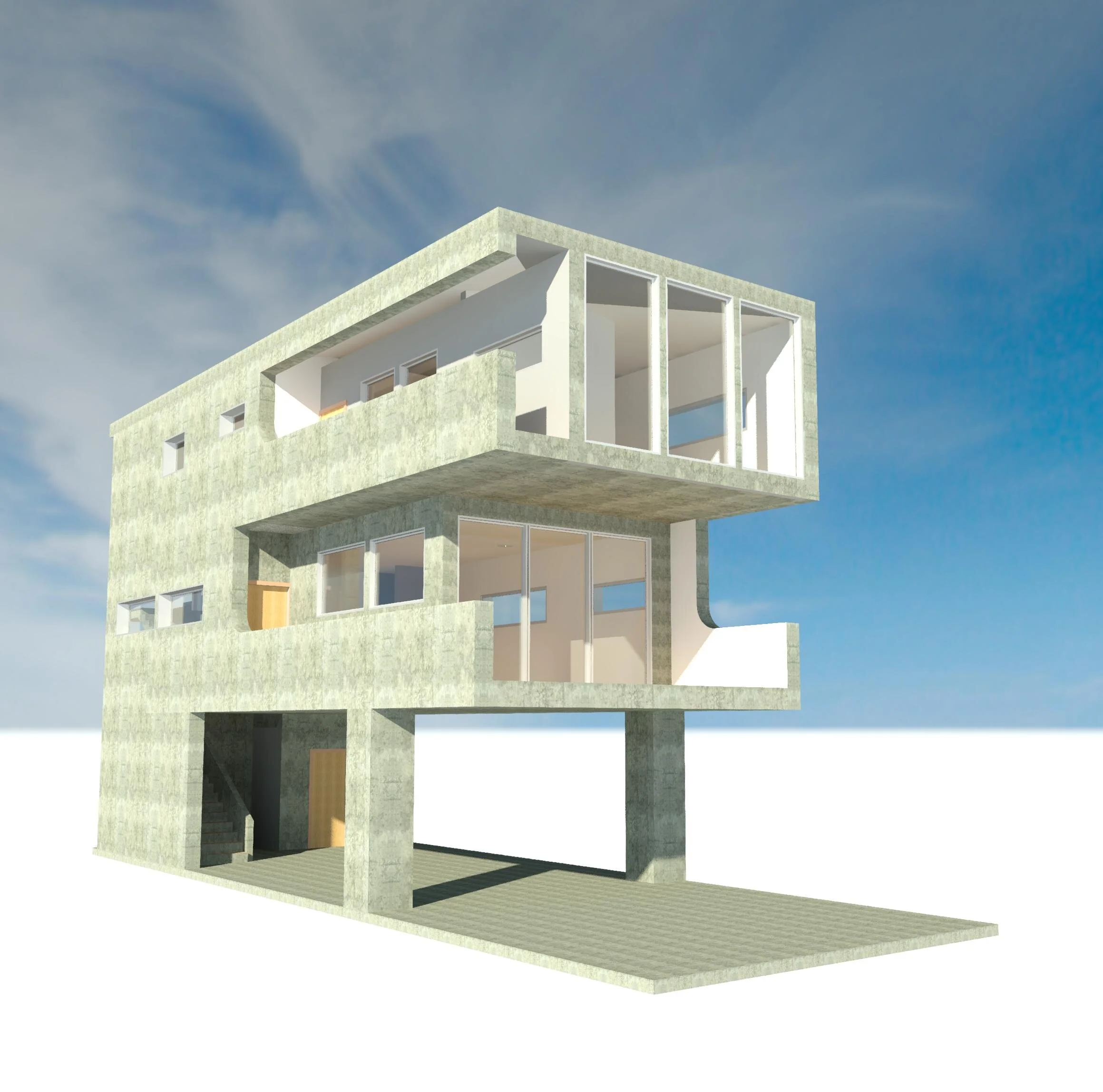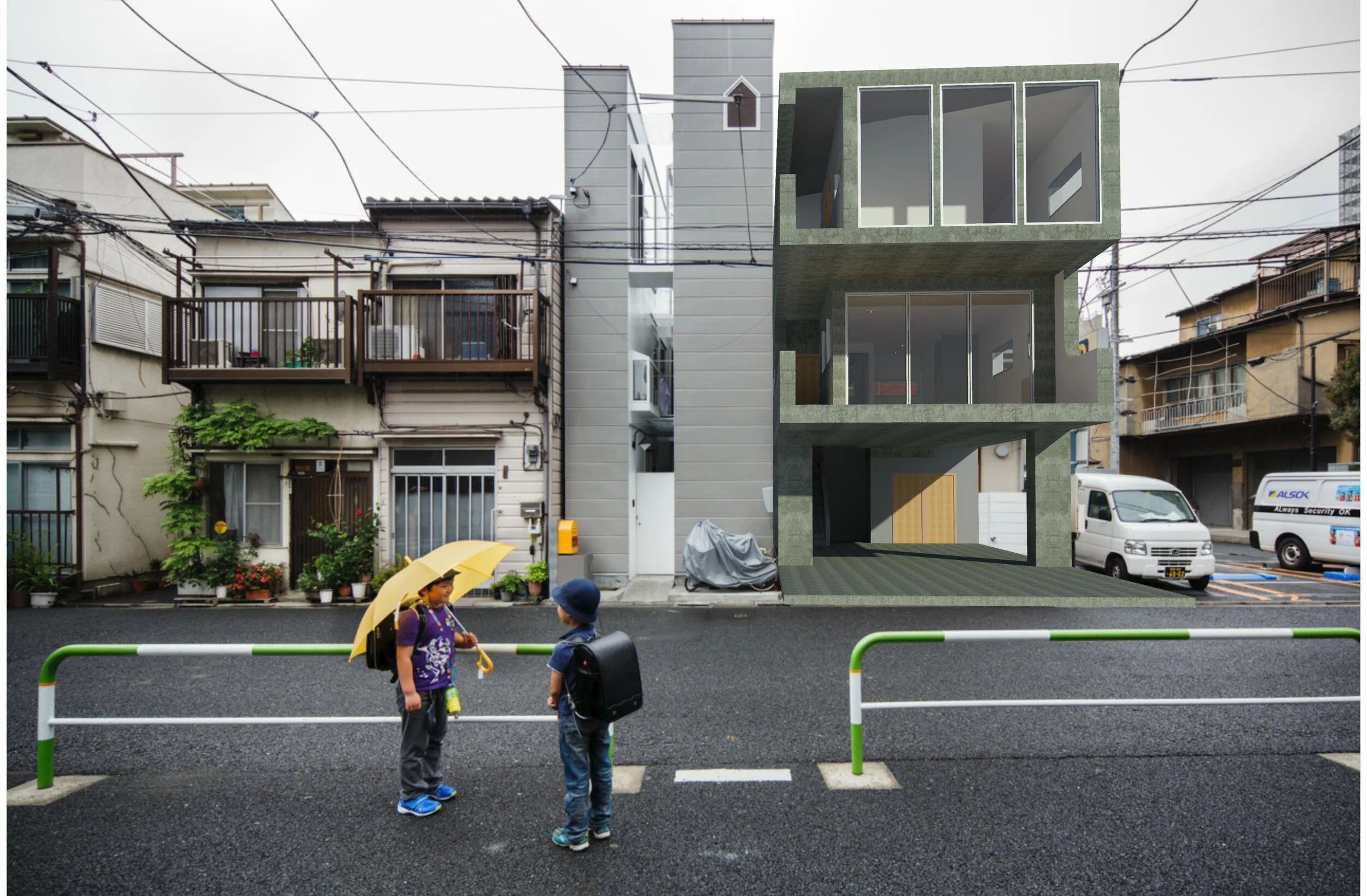A study of Tokyo house design.
The inspiration for this project came from an interest of mine in the compressed living spaces in Tokyo. Designers of these houses make use of space and layout to create effective living spaces for their occupants.
Context research
Narrow land plots | Vertically focused | Clean, distinguished lines
Inspiration concepts
Promote connected living style with traditionally separated spaces that interact with one-another.
Simple method to expand indoor living space to outdoors.
Concept Sketches
Final Concept
Initial Sketch
The initial concept is based long, narrow land plot; common in Tokyo. Three levels accommodate a parking space, central living area, and personal quarters.
A column of glass windows runs through the house, spiraled by the stair, bringing in light and connecting sight lines between the floors.
Two outdoor spaces, a large deck on the first floor and small private balcony on the second floor off the bedroom connect the occupants to the outdoors.
Visual Concept Development
Elevation Development
Floor Plan Development
Access to fresh air via. two decks and sliding wall panels adjacent to the main living space (lower) and bedroom (upper).
Sheltered parking provided beneath the house (yellow). Extra storage space and shed are located on the lower level and beneath stair.
An inner column of windows that stretched the full vertical height of the house. It provides movement and connection between the floors.
Revit Modeling
Ground Level
The main entry is placed at the rear, preserving a sense of privacy for the homeowner. Navigating either staircase, whether to enter the home, or move between floors, circles the window column providing a view into the other spaces. Across from the entry is a storage and utility shed accessed from the outside. A parking space is provided by the space beneath the home, creating a sheltered space for a vehicle.
Level 1
The entry is sunken from the rest of the first floor to provide a transition space between the cleanliness of the interior and the outdoors. Tucked in the corner by the entry is a small, simple toilet layout. Turning in the entryway looks through the open kitchen, living room, and through the sliding doors to the main deck. All of these doors can be opened during good weather, opening the space further.
Level 2
On the second floor, the main bathroom incorporates the light benefit of the window column along with a smaller window over the vanity. The bathroom also houses the washer/dryer unit, oriented far away from the bedroom. Adjoined with the bathroom is the shower and bath, a popular setup in Japan. The bedroom is modest in size with a walk-in closet. Connected to the bedroom is the lookout deck via. sliding panels. This deck provides a calm and intimate outdoor area. A study is located at the end of the hall serving as a study or lounge with a view through floor-to-ceiling windows.


